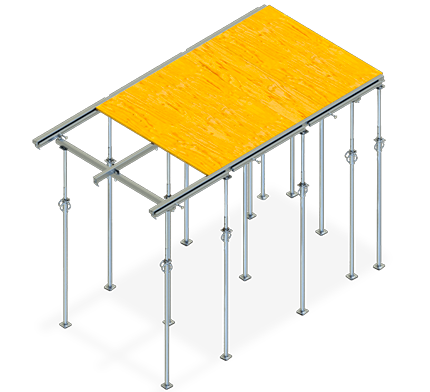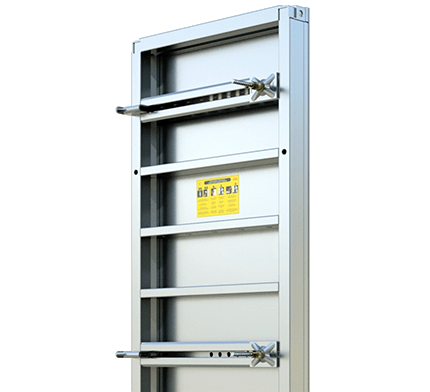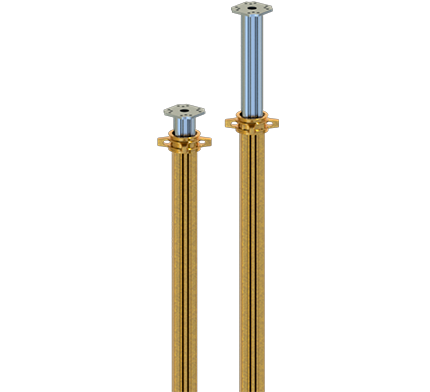Project details
The new Mercat de Montserrat project, located in the Nou Barris neighborhood, Barcelona, is progressing with the formwork of its structure.
With a total area of over 10,000 m² distributed across 4 floors, the building will combine concrete, steel structure, and wood.
Designed to adapt to the slope of the terrain and reduce visual impact through the staggering of the floors and organic shapes in slabs and pillars, it uses advanced formwork solutions.
Project Photos
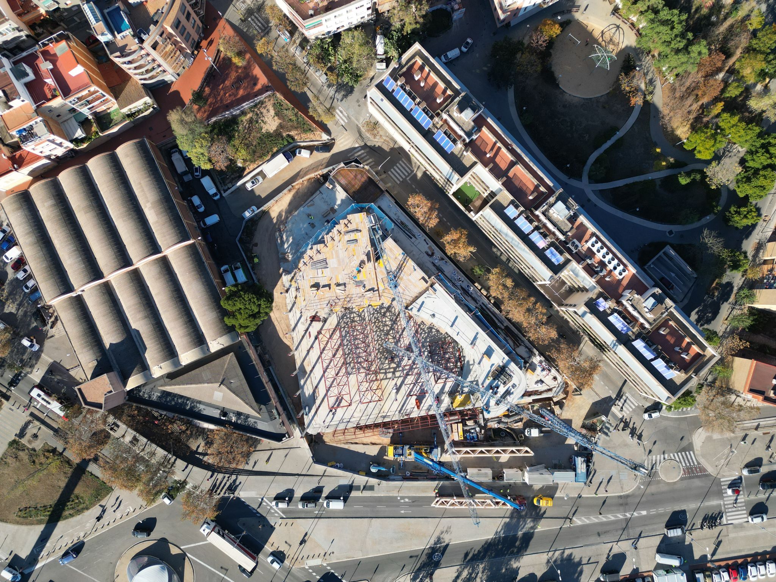
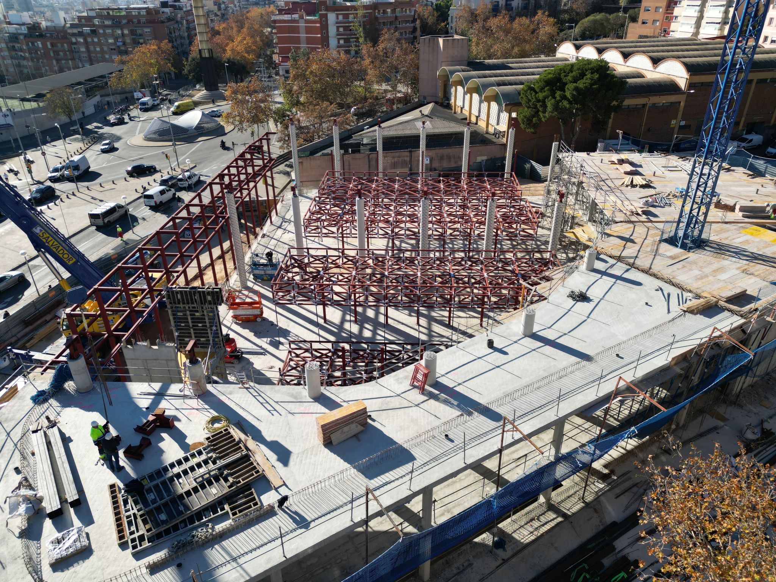
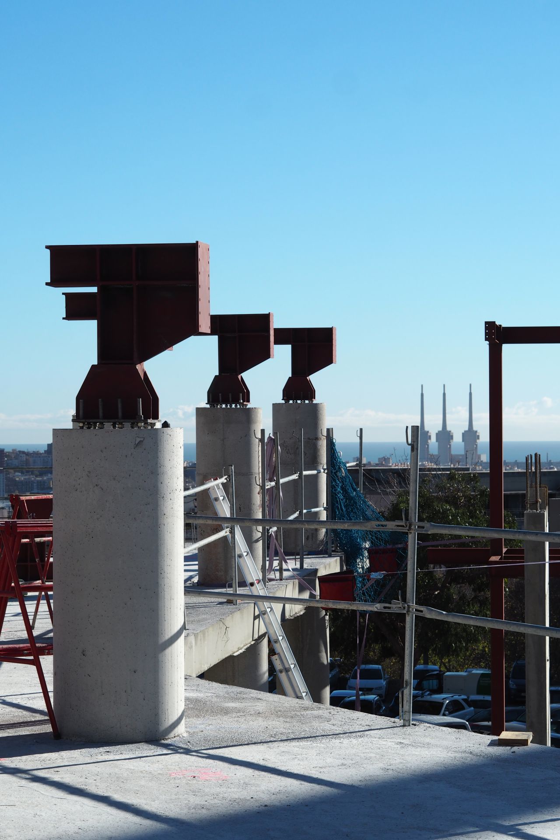
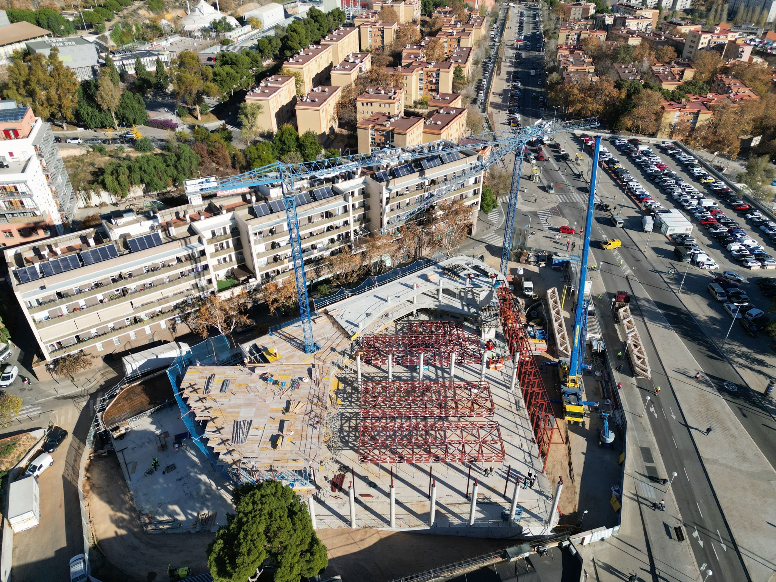
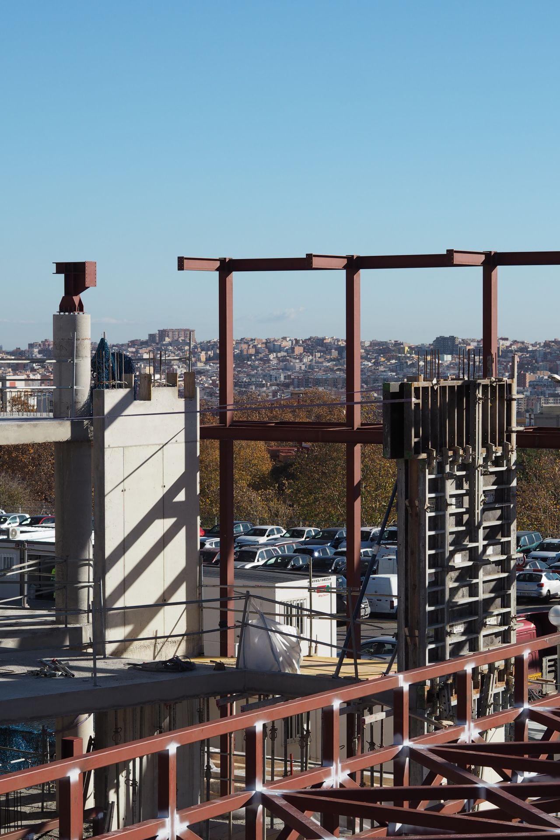
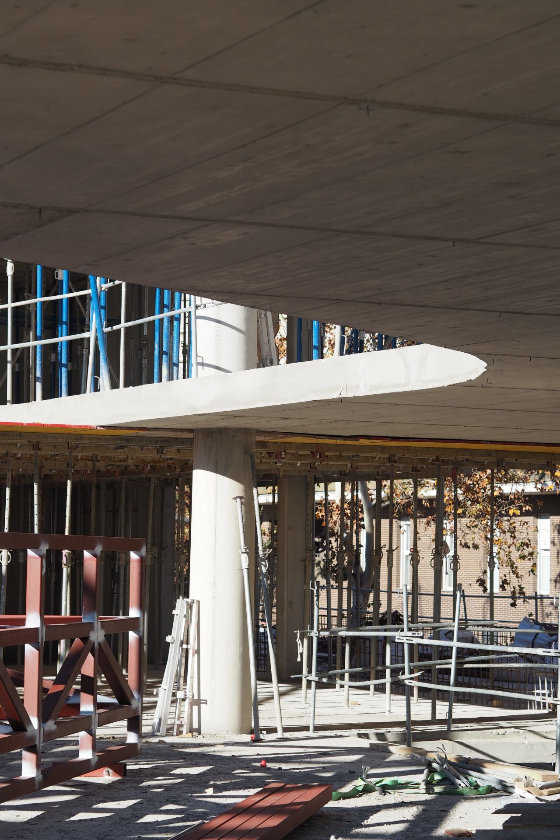
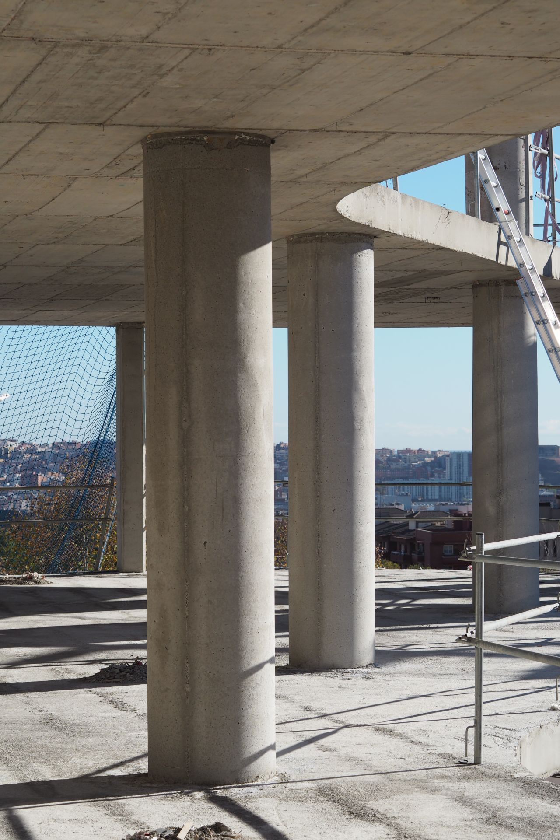
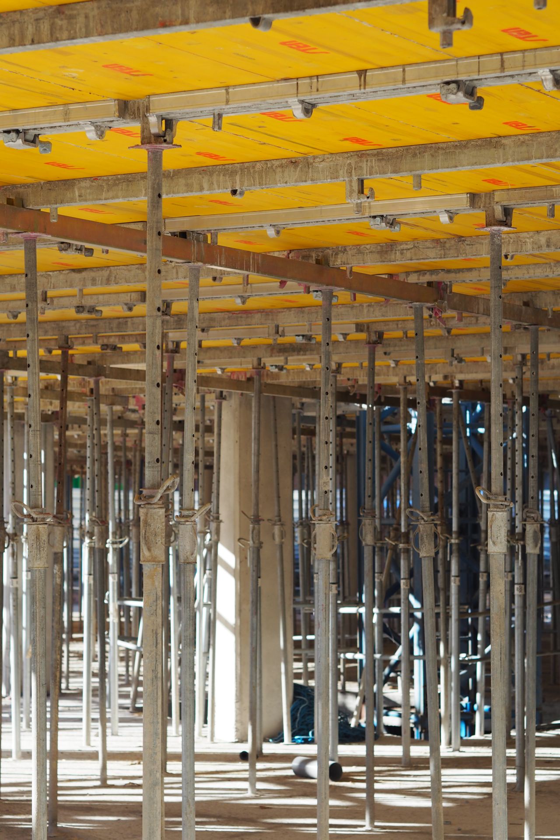
Solution and systems used
STEN offers a comprehensive solution to address the complex geometries and double-height spaces of the project:
The STENjet slab formwork system is ideal for its flexibility in assembly.
STENpropX props allow for covering great heights.
The cores and foundation walls are resolved with the STENform system.
For special elements such as circular pillars, custom-made formwork molds have been designed.

